This past Saturday, I shared my new (possibly crazy) idea of completely redoing my daughter’s bedroom before baby #5 arrives in less than two months. There were lots of scary and unattractive pictures, which were hard to share, but at least they’ll make the afters look better, I guess.
My daughter’s room is one long, narrow rectangle. It’s around 10 1/2 by 29 feet with absolutely no storage. Fun times. It’s technically what would be referred to as a “bonus room” because it’s over the garage and used to only be accessible by walking through a bedroom and bathroom.
We have a partial second floor that has three bedrooms, the bonus room, one full bath, and one jack and jill bath. I’ve done my best to create a floor plan (excluding my older son’s bed and bathroom) so you can see what we’re dealing with… and why that workout equipment has gone so long without being used! Just fyi, the archways were the closet things I could find to doorways, and this most definitely is not to scale!
This is the old floor plan…
The old floor plan is almost identical to the current set up. The main difference is the wall at the back of the “former linen closet” has been knocked down to allow us to get to my daughter’s room without having to walk through one of the other bedrooms first.
I loved the idea of a jack and jill bath until we moved into this house, and I realized that two sleeping babies meant the bonus room was suddenly off limits because we all know mama’s not getting anything done if one of the babies wakes up!
I had thought about knocking that wall down for a while, but being able to get to our gym equipment just never provided enough motivation. Then last year my mother-in-law moved in with us on the spur of the moment, and while my husband drove 8 hours round trip to get her and all of her belongings, I stayed home with the kids and did some demo!
This is what the closet looked like before…
and after…
I should also add that I did this as a complete surprise to my husband! hehe You’re welcome, honey! 😉
We’ve removed the wood framing and made the space walk-though-able (if that’s a word), but it still looks pretty much exactly like this. I hate to admit it, but neither my husband or I are big diyers. I wish we were. I hope to be someday! But right now, we’re more “hire someone to do it” people, and without an endless budget to tap into some jobs just have to sit and wait their turn.
I think my husband thought I was a little crazy and impulsive (what’s new?) :), but I knew my daughter was only hours away from suddenly losing her bedroom and being displaced. I didn’t want her to feel trapped or have to wait until her brothers were up to go in or out of her room.
My mother-in-law lived with us for a year. Unfortunately, she ended up having to move out a little while ago. She has Alzheimer’s, and it was getting to the point where it wasn’t safe to have her in the house anymore, but my daughter doesn’t want to move back into the basement. She loves her new bedroom, awkward floorplan and all, so it’s time to finally get the workout equipment out of there and really make it a special place just for her.
This is the current floor plan. Like I said, it’s practically identical except that hallway linen closet has become a doorway so we can get to and from my daughter’s room without disturbing her brothers.
As much as I’d love to start sharing decorating ideas and paint colors, I was having the hardest time envisioning anything for her room with all of that clutter filling the space! I knew the only way I’d be able to start planning was to have a clean slate to work on so after writing my post Saturday, I headed into her room ready to clean. I had a trash bag in one hand, a small bin for gathering little toys and misplaced items in the other, and we got to work!
Just a reminder, this is what we were starting with:
I think the most shocking thing was how quickly we were able to get her room in good shape. After only about an hour and a half, her room looked like this:
Not even close to clutter free but a great improvement! We sorted her toys and clothing into piles and removed from her room almost everything that didn’t belong. See that big box to the right of her bedroom door? That was filled with hangers. FILLED! Overflowing, really. I don’t even know how we got so many hangers.
A couple days later, we went back to deal with everything else, and her room now looks like this:
We’re getting there! Now we have to decide what to do with this workout equipment. Part of me wants to sell/get rid of it, but the little devil on the other shoulder is saying, “You’ll use that! Make a workout room in the basement and move it down there.” Ugh!
I asked my husband what he wanted to do, and he said we’re probably never going to use it, and we should just get rid of it. But… I do want to get in shape after I have this baby, and there’s no way I’m going to haul five kids to the gym with me multiple times a week. Err… so I don’t know what we’re going to do yet. We’ll either try to sell it or move it downstairs and decide later (basically, the exact opposite of what I would tell someone else to do in the same situation! haha) Old habits die hard. What can I say?
The great news is that her bedroom already feels so much better! We can walk in it without hurting our feet, which is always a huge plus, and we’re starting to get some good ideas on what we want it to look like. Best of all, she is thrilled! She’s so excited to finally be getting a pretty bedroom, and that makes all of this work worth it.
Click here to see week 1’s post, and to see more room transformations and what others are doing for their One Room Challenges, be sure to check out Linda’s blog, Calling it Home, and get ready for an overload of inspiring ideas!
Next Thursday, I’m planning a really fun post and hoping to share our vision for the room. I’m not going to lie, my son’s bedroom was easier to redo because he was at camp and had absolutely no input. haha! Is that horrible of me?! My seven year old daughter, on the other hand, has a TON of ideas, and we’re having some trouble focusing on a theme, but I think we’ll get there. I can’t wait to share our ideas with you and to finally see them come to fruition. She’s been very patient waiting for this room redo so it’s a pretty big deal!
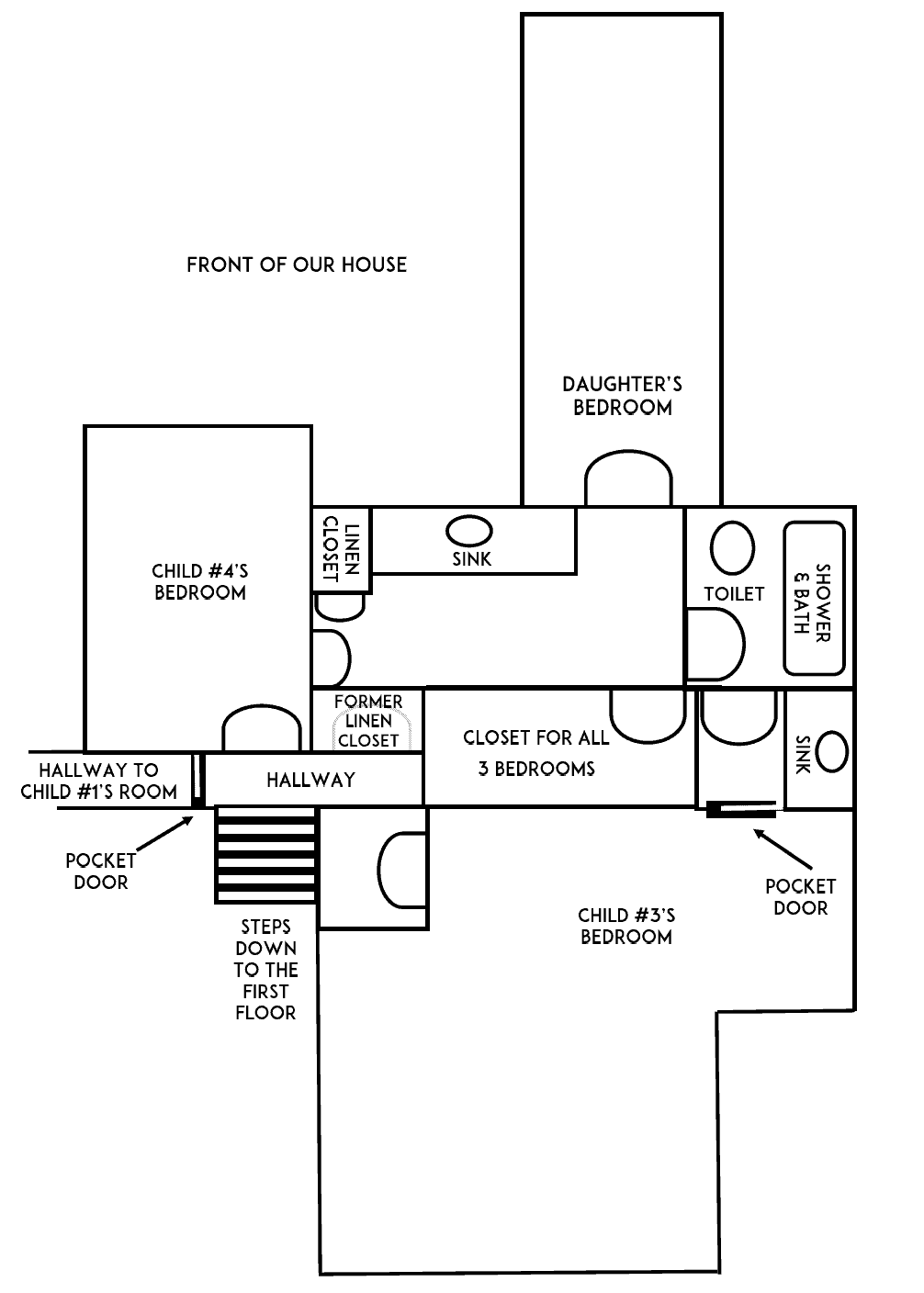
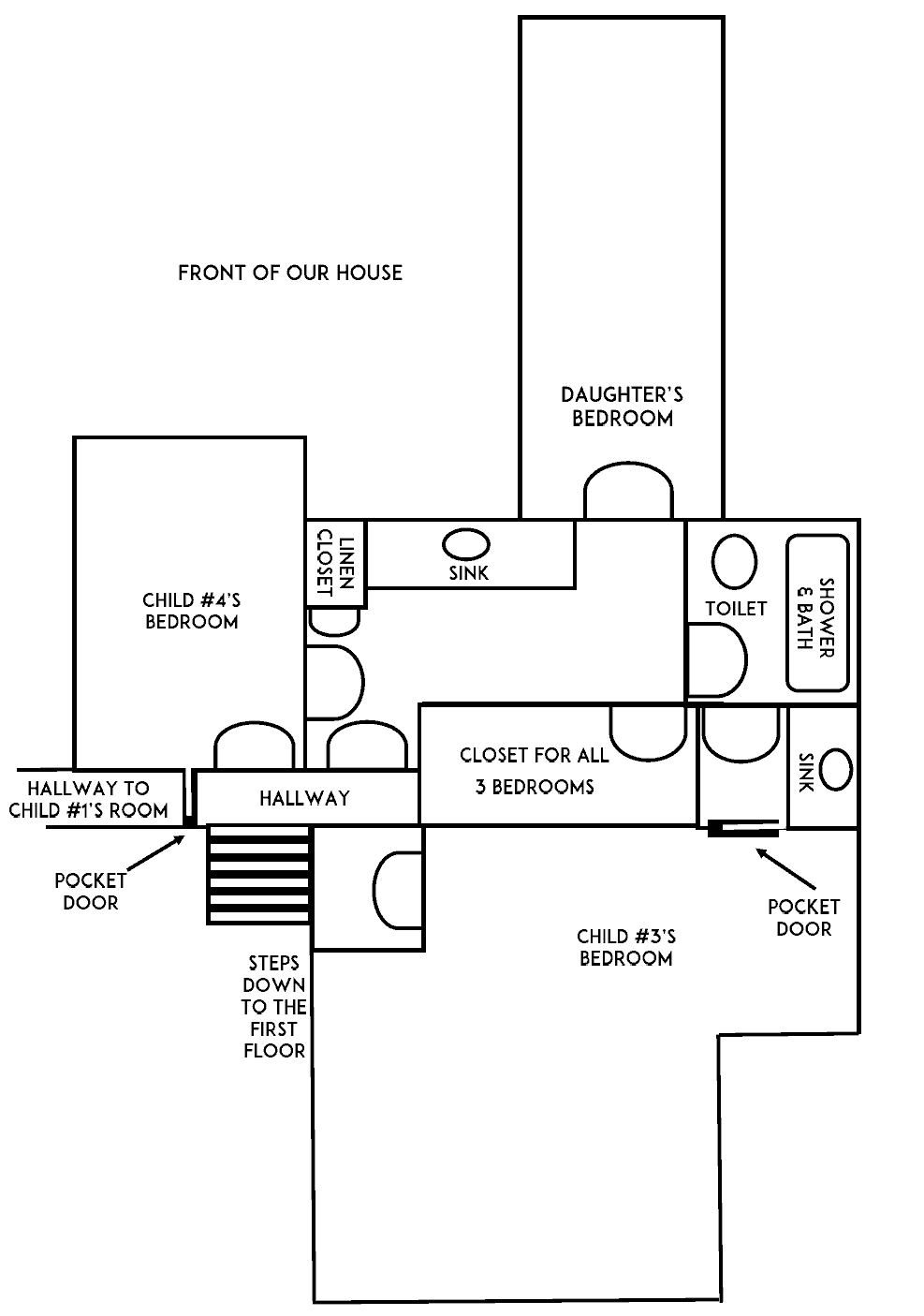
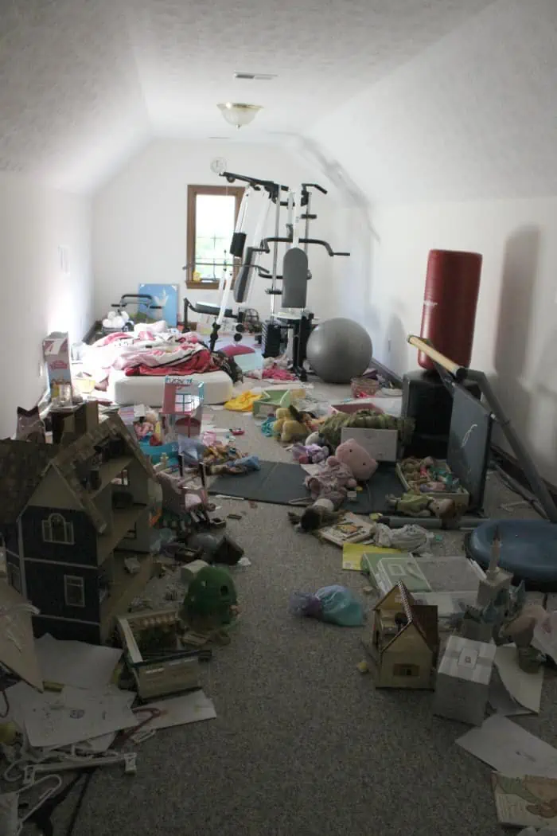
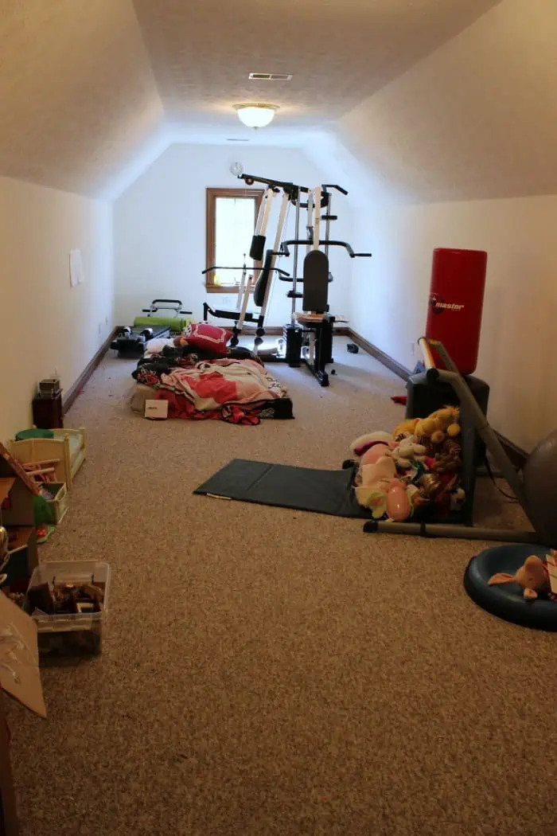
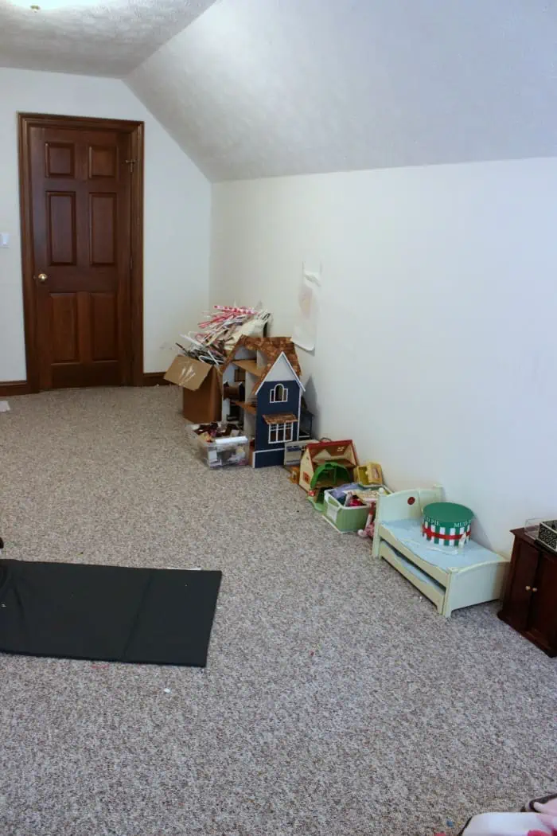
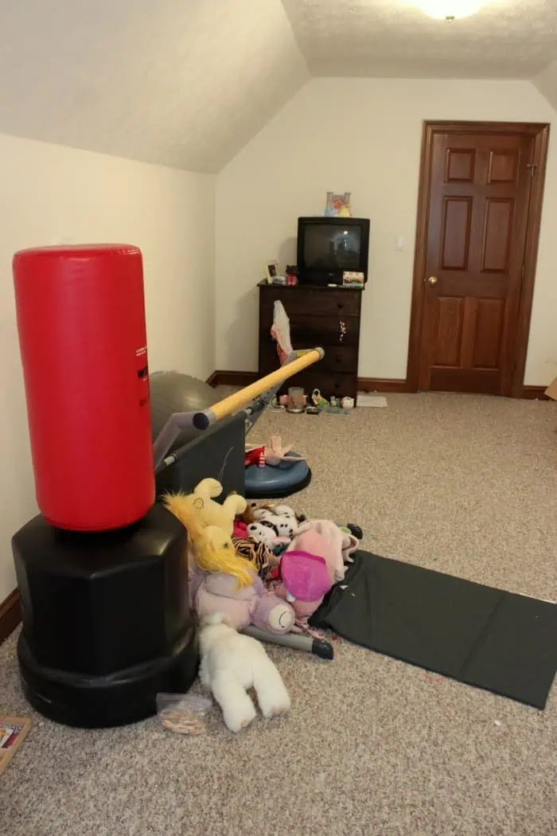


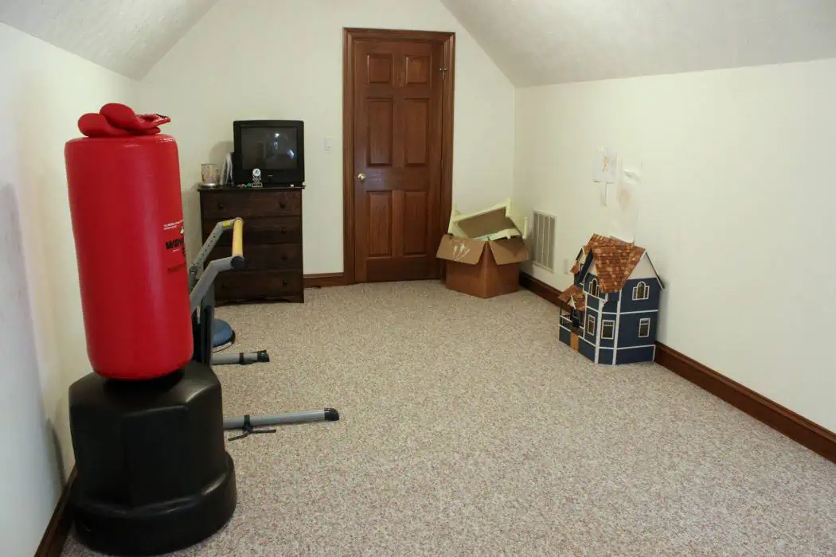
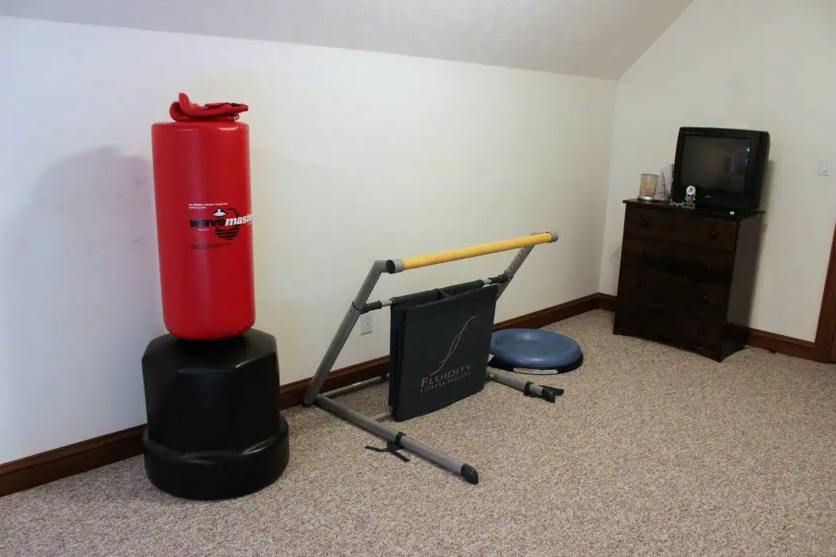
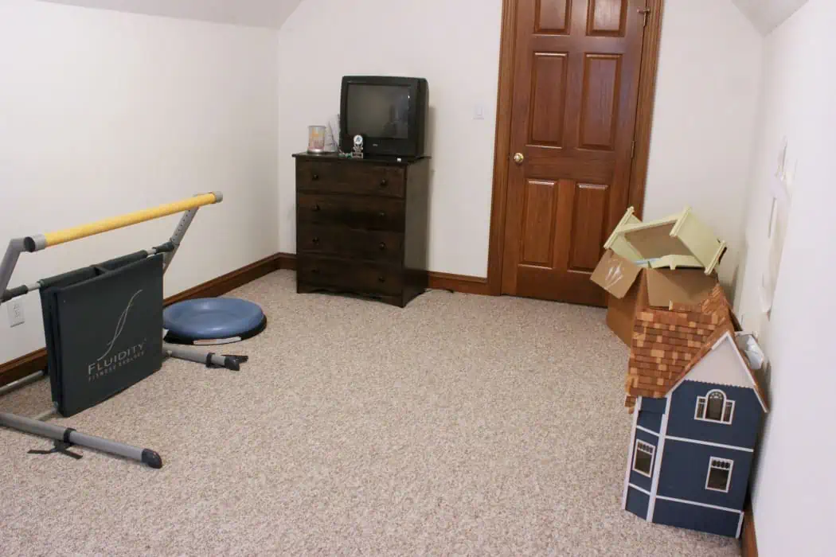


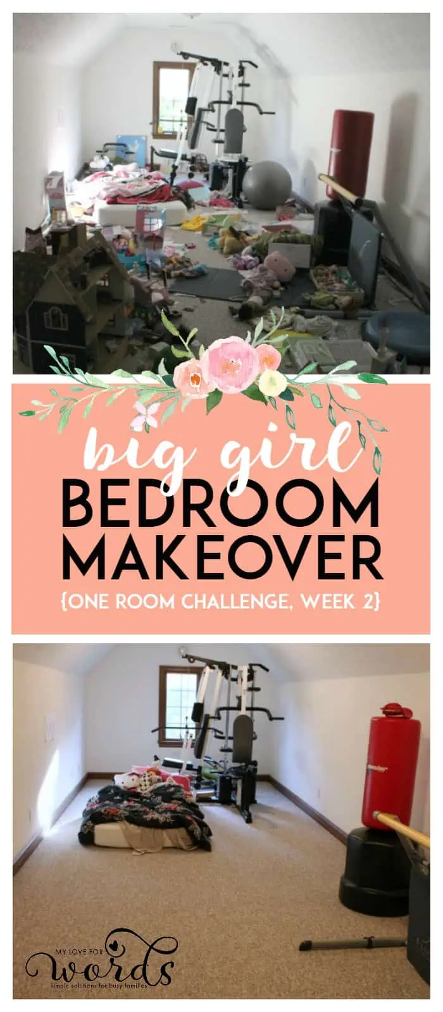



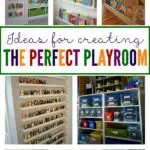
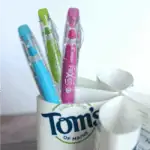


That clean up made a big difference already.
The shape of your ceiling reminds me to the shape of the ceiling of themakerista.com son’s room. I like what she did when she painted that room.
Looking forward to see what you do with this!
Yes, a huge difference! 🙂 I haven’t seen her son’s room makeover. I’ll have to check it out. Thanks!
Keep going! I can only imagine how stunning that room will look when you’re done 🙂
Oh goodness, I hope so! I haven’t been blessed with your amazing design and diy skills, but I’ll do my best 🙂
Getting organized and clean slate I am sure made it easier to envision. Can’t wait to see how it turns out. Thanks for linking up to Merry Monday! Pineed! Have a great week!
Kim
So much easier! I couldn’t see anything but the clutter and junk before. Thanks so much for stopping by, Kim.
De-Cluttering is so fabulous and a huge boost to getting everything in shape…can’t wait to see the transformation!
Thanks, Jeanne! It made such a big difference already. I can’t wait for this room to be completely unrecognizable in just a few short weeks 🙂
Oh mercy! You’ve already done so much. Can’t wait to see how this goes.
Thanks for sharing at Thoughts of Home on Thursday. 🙂
Thanks, Stacey! Yes, just decluttering made a huge difference. I can’t wait to see how it looks when we’re done either 🙂